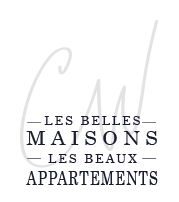Description of Property
We are delighted to present this magnificent villa located in Les Issambres. Set on a plot of 1463 m², this property will offer an exceptional environment for a peaceful and serene life. The project involves the complete demolition of the existing villa and the construction of a new residence with modern facilities and traditional architecture. The villa will be perfectly integrated into its environment thanks to the use of Bormes stone on the facades and the old tiles, which give it a unique charm. This villa will include a swimming pool and a double garage. In addition, to meet regulatory standards, a 65 m3 retention basin will be added to the project, ensuring optimal management of rainwater in accordance with the PLU regulations. The villa will extend over several levels. The basement level will house the double garage, a laundry room, a gym, a games room and a complete bedroom with dressing room and bathroom. On the ground floor, you will find the main entrance, an American kitchen, a pantry, a dining room, a living room, a bedroom suite with dressing room and bathroom, as well as a terrace. Upstairs, the vertical circulation leads to three bedroom suites with dressing room and bathroom, as well as a terrace. The villa has four parking spaces, two of which are covered and two are outdoors. The entire project complies with urban planning regulations, with a footprint detailed in the technical plan. The total surface area of the villa is 309.85 m², with a construction footprint of 238.10 m². The swimming pool occupies an area of 51.47 m², while the circulation and rolling spaces represent 185.88 m². The exterior finishes include fine rubbed cement coatings tinted in the mass, in a harmonious color. The aluminum joinery also complies with municipal guidelines. The roof is covered with aged round canal tiles, in a pinkish straw color, with a slope of 27%. The fence is a wall made of fine rubbed cement coating tinted in the mass, with a height of less than 2.00 meters. The landscaping highlights the natural beauty of the surroundings, with careful planting of the contours and access to the buildings. The green spaces extend over an area of 1008 m², offering a green and soothing setting. The project also plans to plant 100 trees to preserve the ecological balance. This luxury villa scrupulously respects local regulations, including the Local Urban Planning Plan (PLU), non-aedificandi zones and sewer heights. The swimming pool is connected to the EP network after dechlorination and pressure reduction. In addition, the nearest fire hydrant is only 130 meters away, guaranteeing optimal safety. Don't miss this exceptional opportunity to acquire a luxury villa in an enchanting environment. For more information and to arrange a visit, please contact us now. Maxime VALEUR (EI) Commercial Agent - RSAC number: 833618085 - Fréjus.































