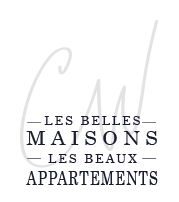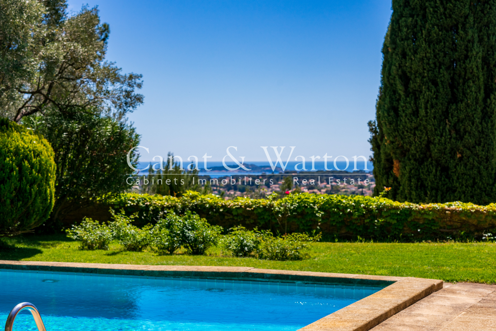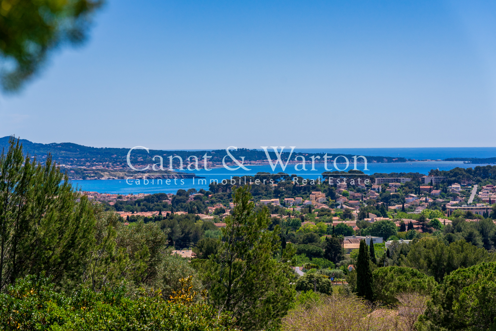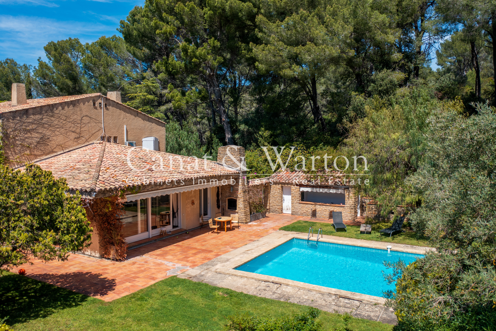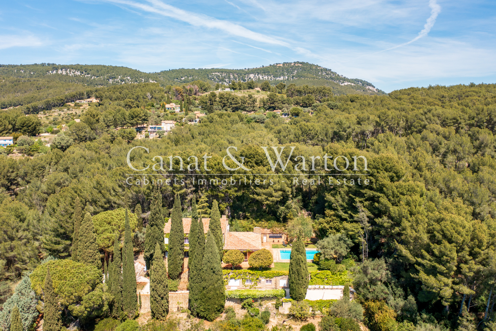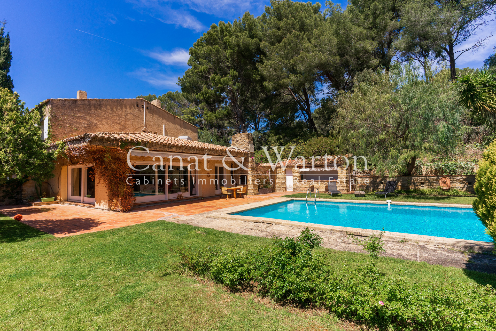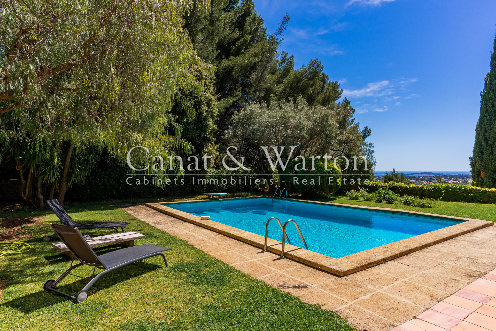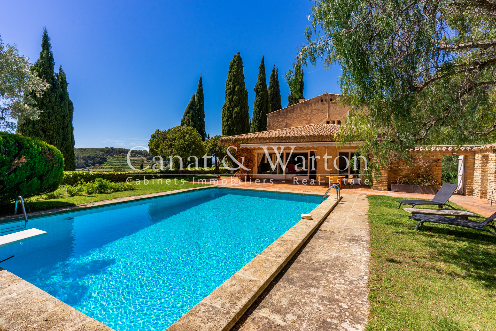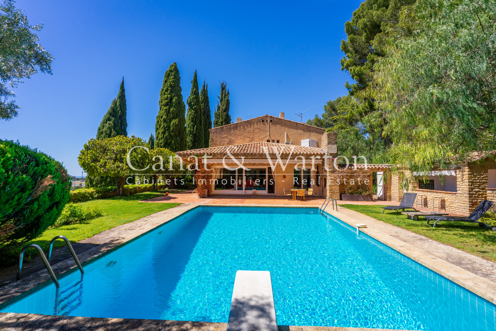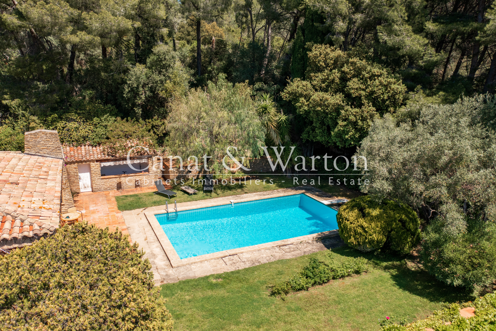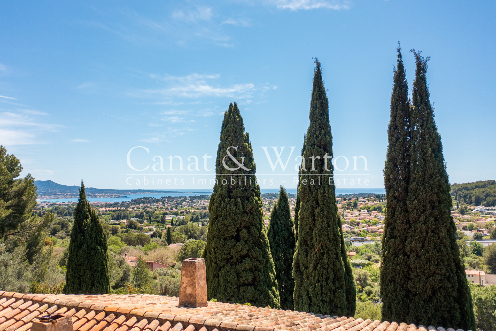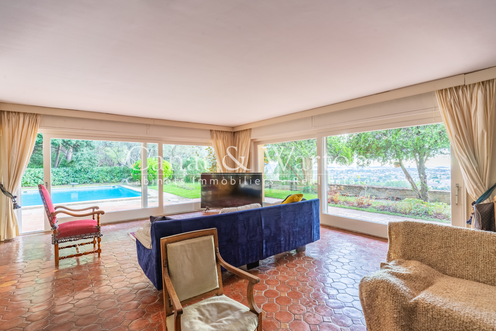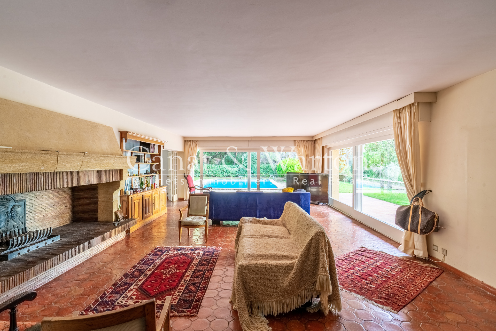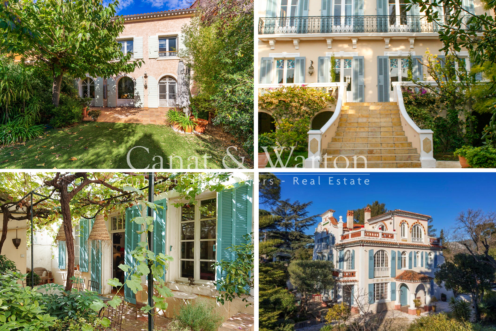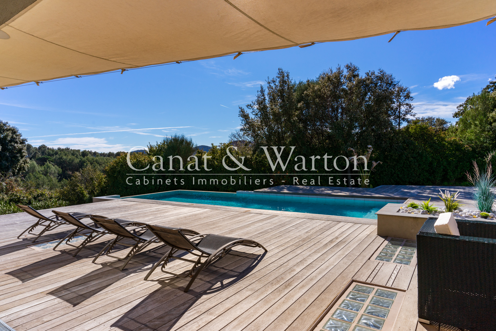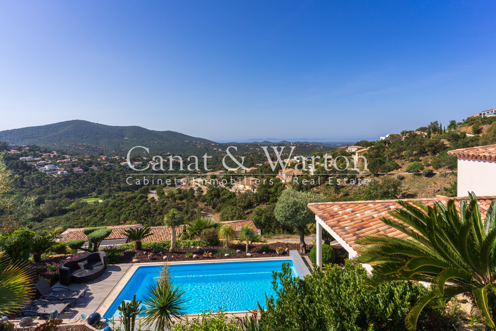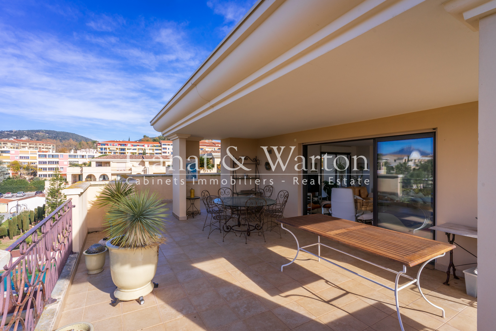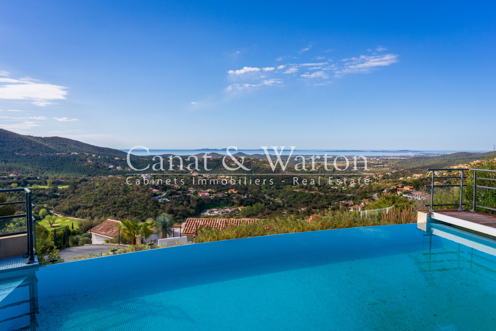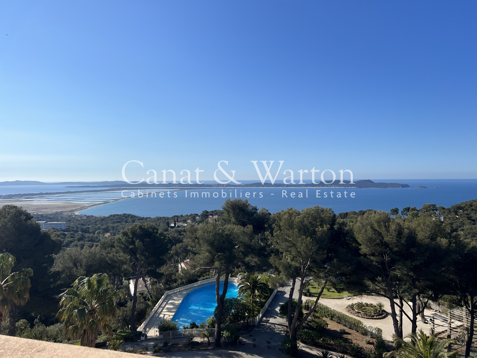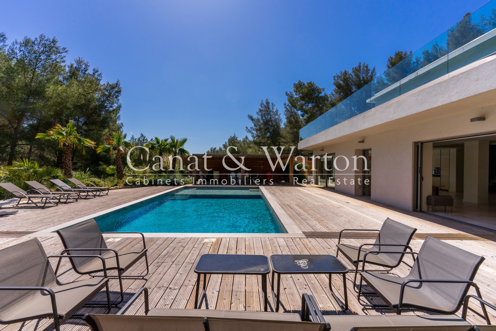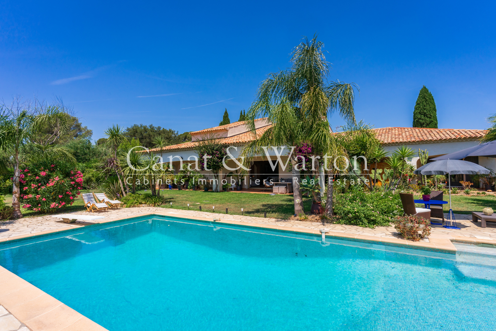Description of Property
On the Heights of Sanary, majestic bourgeois property from the 70s developing nearly 380 m2 of living space on a dominant plot of 5000M2 with full southern exposure offering a panoramic view to the sea. The residence has a life on one level: Entrance hall, a large reception room with monumental fireplace, kitchen, pantry, dining room, toilet and cloakroom, master suite with its bathroom. This level opens onto part of the garden with terraces, swimming pool and pool house. Upstairs, 3 suites with private bathrooms, an office/library with fireplace, toilet. Attached to the property and on the ground floor, there is a complete independent apartment with living room, bedroom, kitchen, bathroom and toilet. Also a large garage, an authentic wine cellar with a vaulted ceiling, boiler room, laundry room and service rooms. The property is fully enclosed with a main driveway leading to the residence and crossing the various tree-lined terraces. The set requires some renovation and bringing it up to date, while retaining its charm of the past and its current volumes. This bourgeois residence is just waiting to regain its former prestige!
Information on the risks to which this property is exposed is available on the website Géorisques
